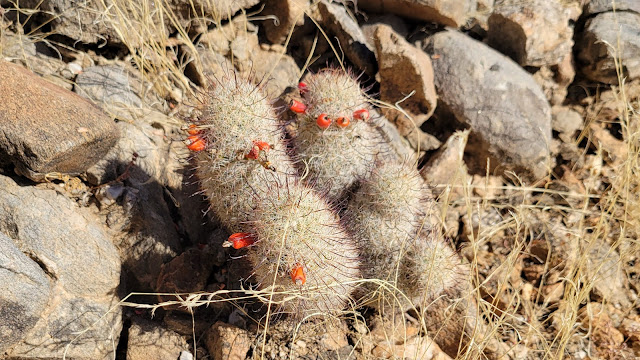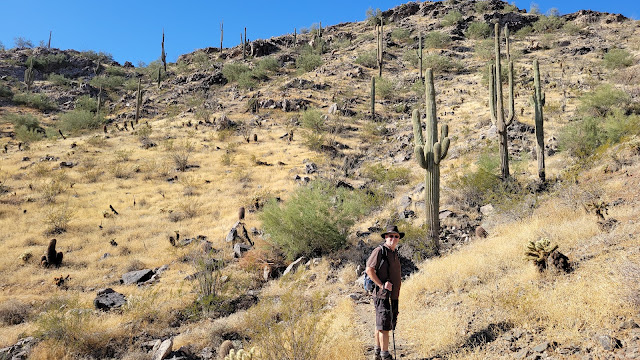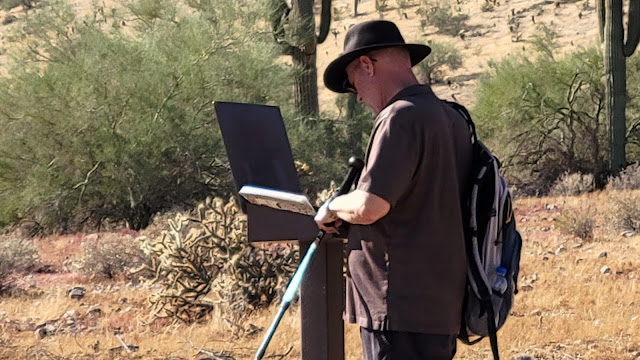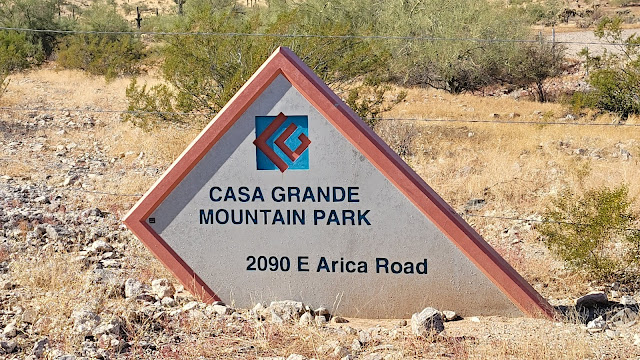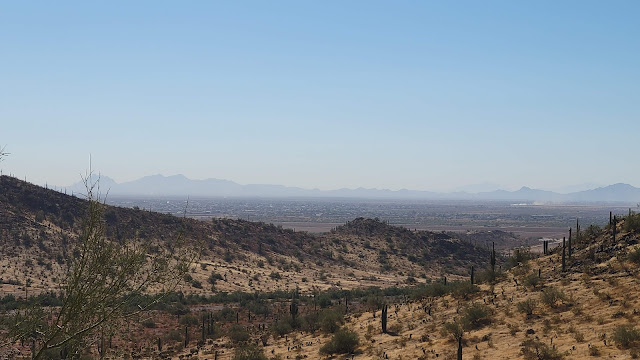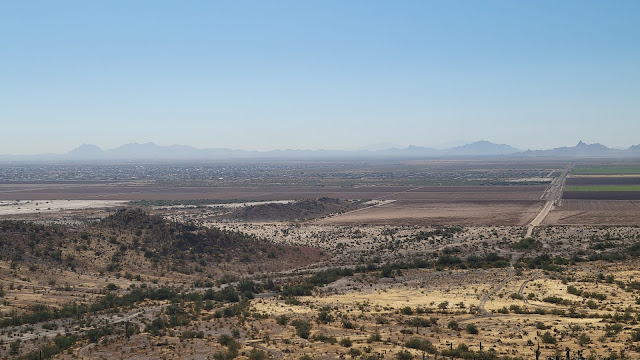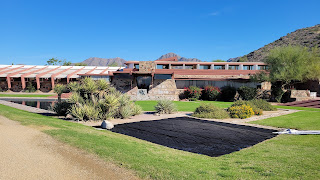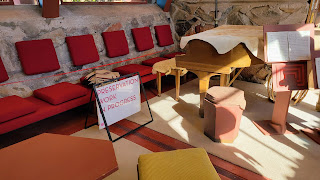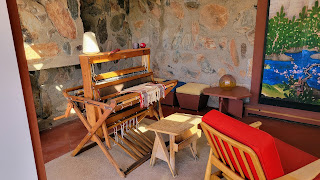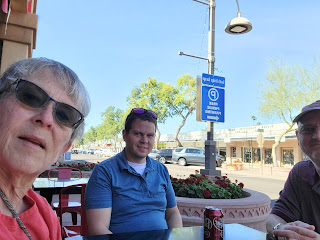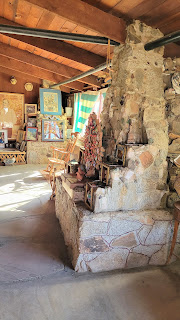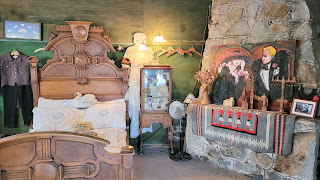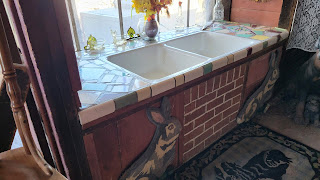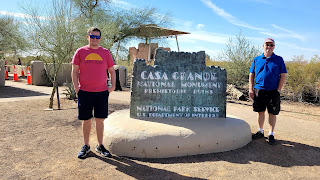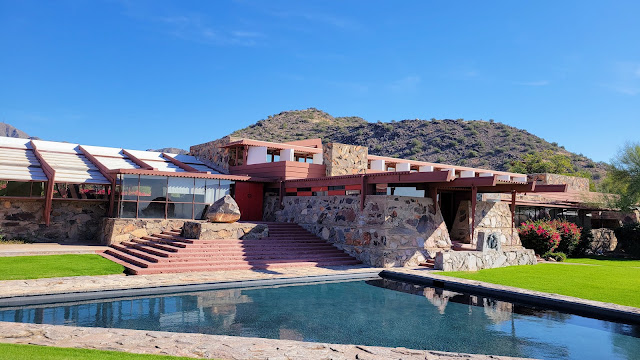 |
| Frank Lloyd Wright's Taliesen West in Scottsdale, AZ. |
Thursday we toured two homes that were so different, and yet, had some similarities.
In the morning we toured Frank Lloyd Wright's winter home, Taliesin West, in Scottsdale. First some background. Wright was married 3 times and had 8 children, which included a daughter of his 3rd wife that he adopted.
While Wright was married to his 1st wife, with whom he had 6 children, he had an affair with his neighbor, Mamah Cheney. For Cheney he built Taliesin in Wisconsin, his home state. Tragedy struck when a servant went on a murderous rage, killing Cheney and her 2 children, and setting Taliesen on fire ( it actually burned down twice). For health reasons he built Taliesen West in Arizona where he would spend his winters until he died in 1959 at the age of 91. His 3rd wife Olgivanna died in 1985.
Wright had many apprentices and established a fellowship in 1932. He also started an architecture school that split it's time between Wisconsin and Arizona. The school split from Taliesen West in 2020. 3 fellows still live at Taliesen West.
Taliesen West isn't one unit but several spaces connected by terraces and other spaces, built by his apprentices over years on 600 acres. He used materials found locally. We only toured a small portion.
 |
| Several nearby petroglyphs were moved to the property. |
 |
| This was Wright's office. |
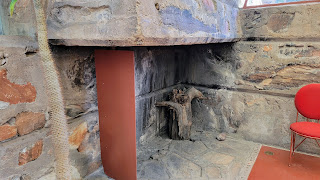 |
| In his office is one of the many fireplaces. |
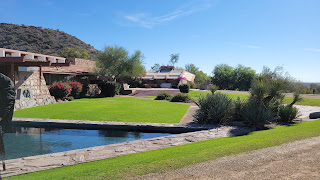 |
| There are 7 pools of water supplied by a well on-site. |
 |
| One of his favorite views was ruined by power lines. |
 |
| Supposedly Wright walked into a local store and bought 7 damaged sculptures, including this one and the following one. |
 |
| The living room is the largest room we we were in. The furniture throughout Taliesen West is being restored. His 3rd wife had introduced bright colors. |
 |
| When they added glass Wright insisted the pottery not be moved so the glass was cut out to accommodate it. |
 |
| This was Oglivanna"s office area. |
 |
| This glass, and any other glass you see, was not original to the buildings. The buildings were open, even the rooms with carpet and covered by canvas. His wife finally convinced him to add the glass. |
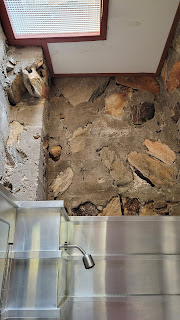 |
| Wright experimented with aluminum in his bath giving it a modern look. |
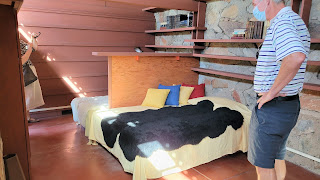 |
The Wright's bedroom. Mr. Wright loved to share and talk over his ideas, day or night. To get some rest she had the divider installed. Wright would then just knock on the board.
|
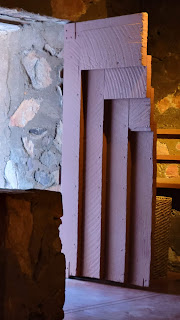 |
| The doors were simplistic. They also were low. Wright was not a tall person and he supposedly said that anyone over 6' tall was just wasting space. |
 |
Wright is on the end and the other people are the apprentices that, for room and board (they paid a fee to be an apprentice), built Taliesen West and much of it's furnishings.
|
 |
| Frank Lloyd Wright |
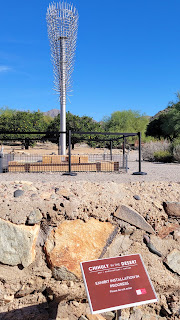 |
| They were working on a winter Chihuly Glass display. |
 |
| This was the former School of Architecture's drafting room. |
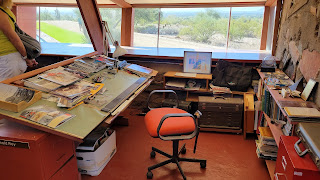 |
| Fellow Arnold Roy (in his 80's) still has his drafting desk in that room. He lived elsewhere on the property. |
 |
There are 3 movie theaters on the property. This is the larger of the two we saw. He showed movies and hosted Caberet shows here.
|
We went to Old Town Scottsdale for lunch at Crisp Pizza. We all laughed at the name (our son Chris P.).
Next we headed to the Mystery Castle located in the foothills of South Mountain Park, so named from an article in Life magazine. It too was built in the 1930's, but with inexpensive building materials.
After learning that he had TB Boyce Luther Gulley fled Seattle and began to build a castle for the daughter he left behind. Mary Lou and her mother found out they inherited the property after Gulley's death in 1945. They began offering tours shortly there after. The Life magazine article, the first of many articles, brought attention to the castle. Mary Lou lived in the 8,000 sq. ft. home until she died in 2010.
 |
Mary Lou and her mother arranged the decor. Seemed crowded and definitely quirky. ? There were lots of built in cubbies
|
 |
An outdoor area with a fireplace. There were 18 rooms and 13 fireplaces. We were not allowed in all of the rooms and were not able to take pictures in some areas.
|
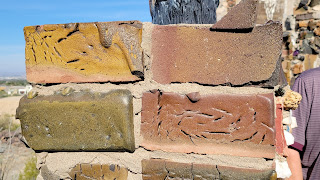 |
| Homemade bricks. |
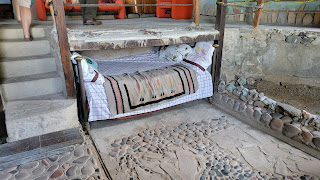 |
| A hide away bed in the guest quarters. It rolled out on tracks. |
 |
| Notice the round windows made from wheel rims. |
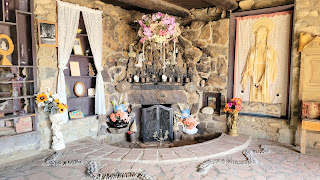 |
| The Chapel, in the lower level, is where they hosted weddings. |
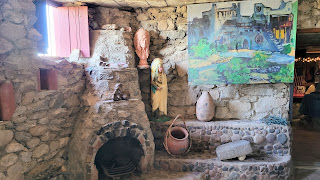 |
| Next to the Chapel was "Pergatory." |
 |
| That is a trap door under the alligator in Purgatory. If Mary Lou stayed there 3 years, the castle was hers and she could open the trap door. Here Gulley left 2 bundles with $500, gold, some letters and a valentine Mary Lou made Gulley when she was 5. Mary Lou found coins and gems in other places too. Next to Purgatory was the bar room. The castle was a work in progress while Gulley was alive. |
We had been to the Casa Grande Ruins but we took Chris to see them Friday. Learned a few more things.
 |
| I hadn't noticed the names on our first visit. One was dated 1881. |
 |
| The holes indicate that there were supports for another floor. |
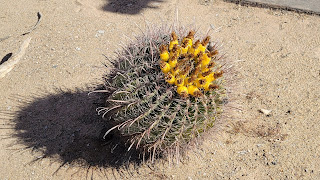 |
| A blooming barrel cactus. |
 |
Our final stop was the Hideout Steakhouse and BBQ. The food was great. You could cook your steak on a hot stone at your table if you chose to. I guess I'm lazy, but I figured I was paying someone to do the work for me! Chris had a flight back Friday evening.
|
Both homes were interesting. Both were built in the same time period and in the Phoenix area. Both were unique using local, and in the case of the castle, local inexpensive materials. Both had interesting stories about the homes and their builders. One was built by a famous architect in an organic architectural style to escape the cold winters of Wisconsin. One by a man, I guess also in an organic architectural style, who just wanted to give his daughter her dream castle in a quirky way.
Chris looked up Frank Lloyd Wright houses across the U.S. and one is "The Arthur Pieper House" located in Paradise Valley, AZ and designed in 1952. Do they pronounce it Pēper or Pīper?
Where are the Piepers now? Casa Grande, AZ
